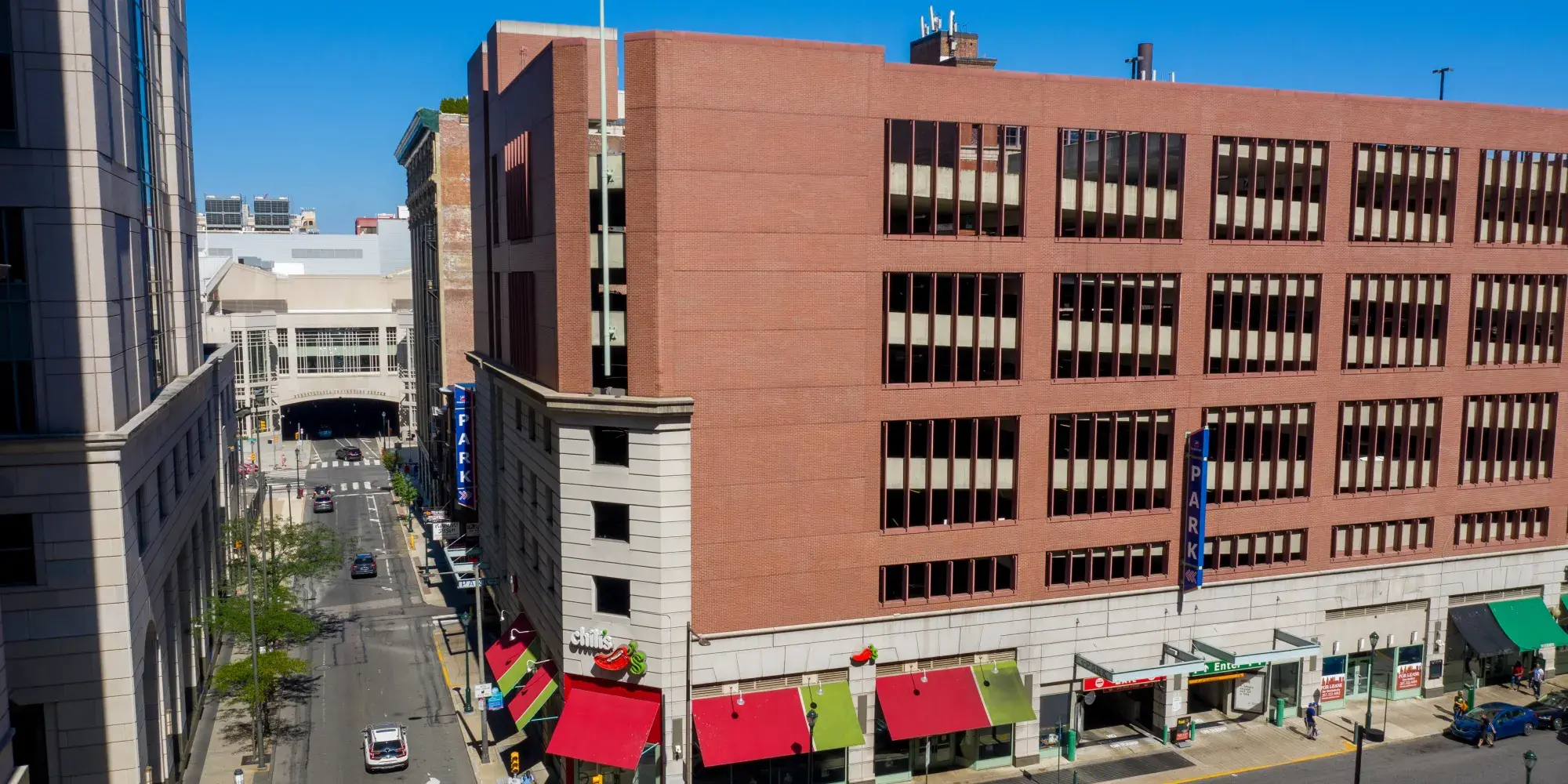
12th & Filbert
1201 Filbert Street
Philadelphia, PA
Adding Value Through Development
Parkway developed this asset by converting a long-held, profitable surface lot into a key element of a vibrant retail, hospitality, convention and parking hub in Center City Philadelphia. To meet the need for parking for both the Pennsylvania Convention Center and the more than 2,500 hotel rooms within a one-block radius, Parkway designed and developed a 9-level 860-space garage with 30,000 square feet of street-level restaurant space.
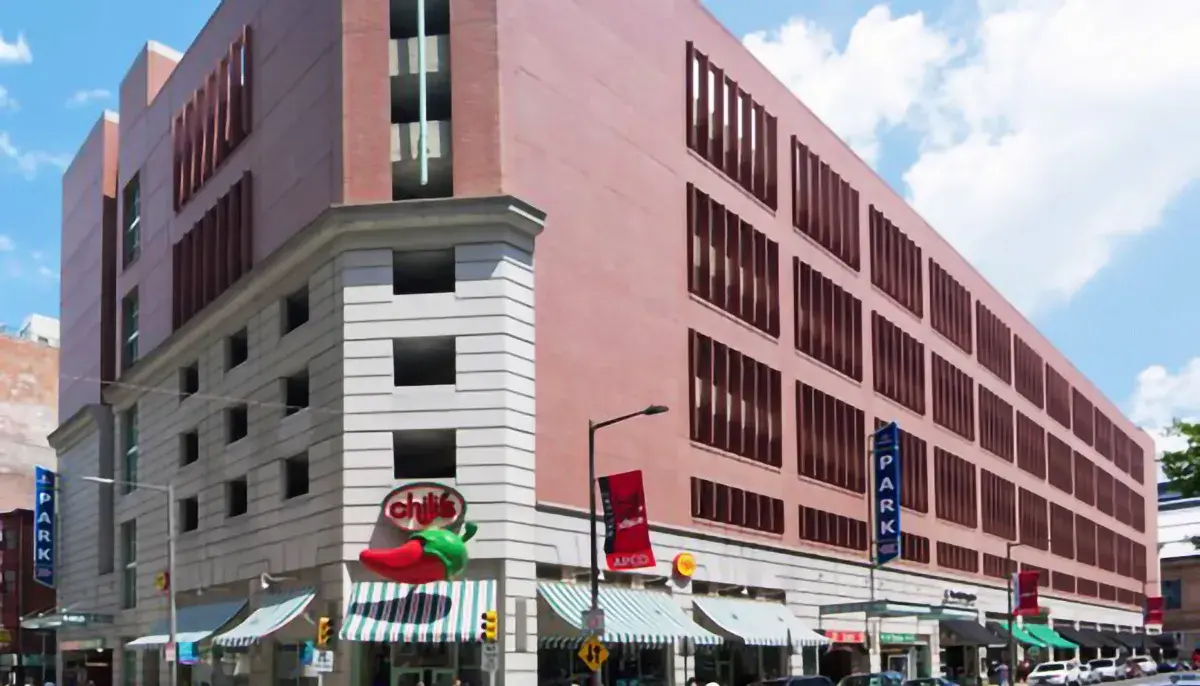
Overview
Spaces:
860
Area:
325,000 SF
Developed By:
Parkway Corporation
Contact Us:
215-575-4000
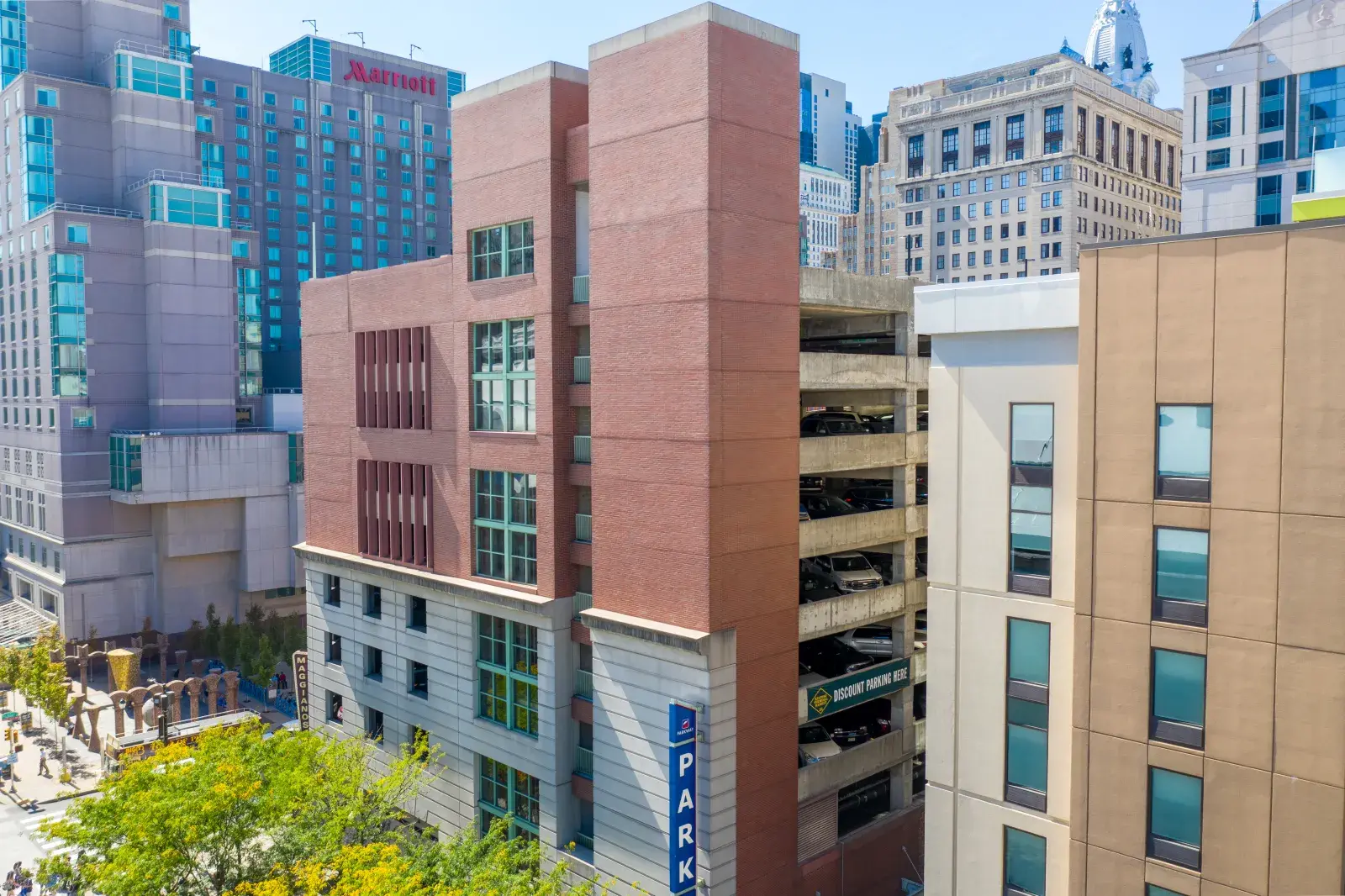
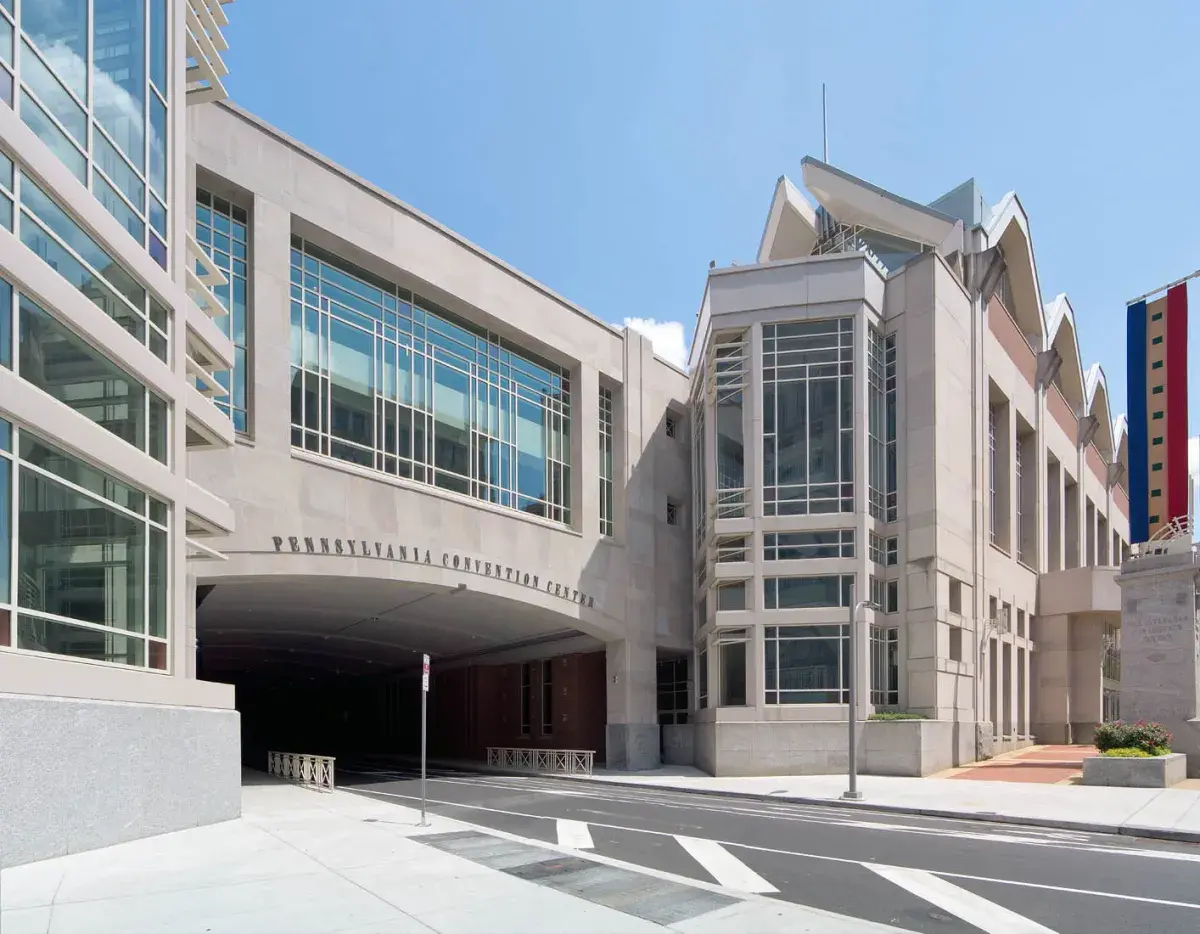
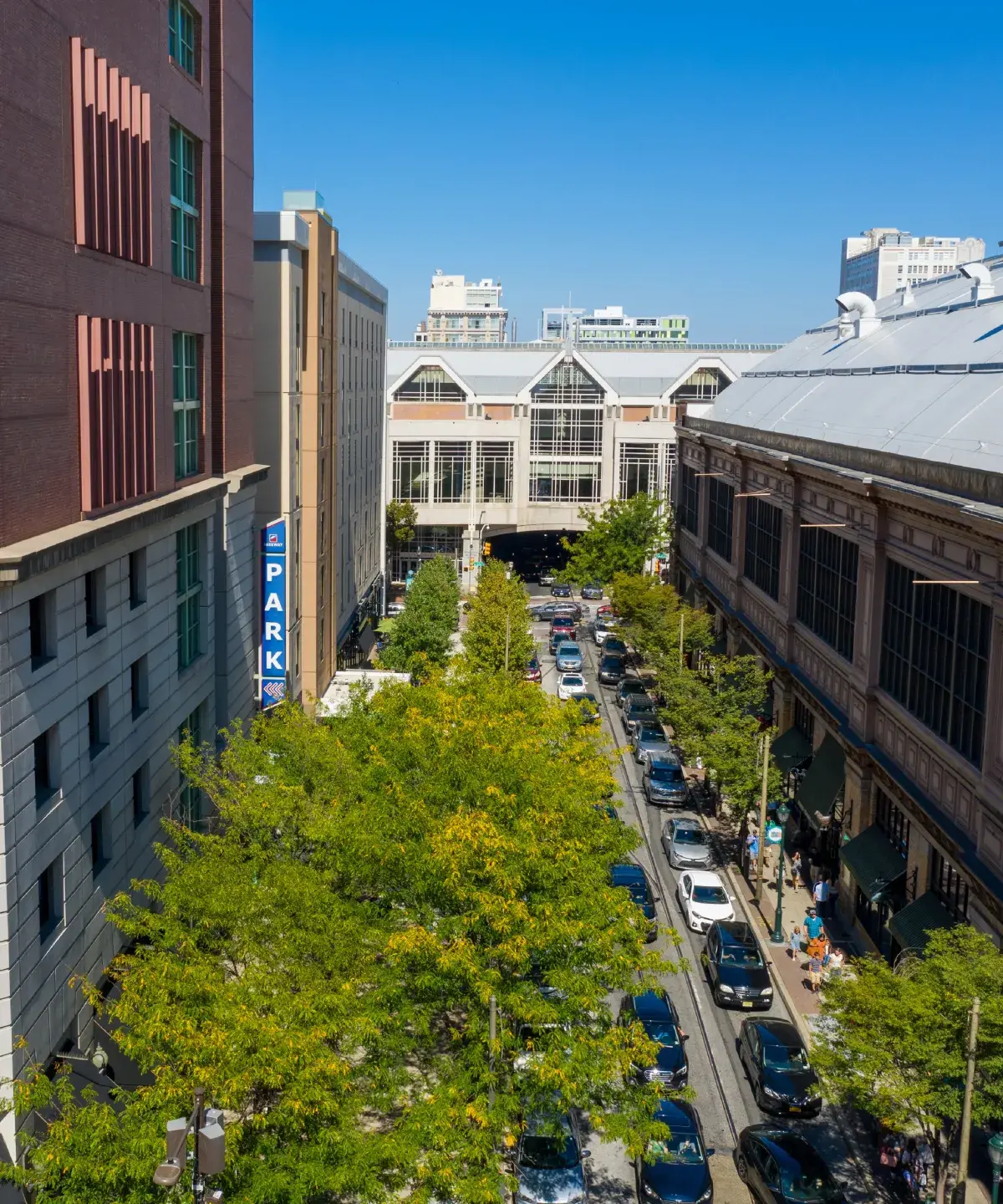
Parkway Creates Value
Image
Challenge
- The constrained urban site presented the need for an upgraded façade treatment and several complex programmatic and design requirements:
- Vehicular entrances designed to maximize the parking demand generators.
- A pedestrian-friendly environment.
- A façade design that meshed with the historic content surrounding it.
- High-quality spaces with high ceilings to attract the right retail tenants.
- These made the garage costs an issue. Even after maximizing both the parking and retail rental revenues to address the high costs to build the garage, there remained a gap in funding. This necessitated an external source of funding for the project.
Image
Solution
- We engaged the City to create a tax-incentive district and to authorize the use of the incremental real estate taxes as an additional source of debt service dollars.
- Parkway’s design delivers speed ramps and a 20-foot high retail level without sacrificing usable space.
- Entrances from each of the four main streets were provided, including one ramp that utilizes an adjoining property.
- Parkway negotiated a long-term reserved customer parking solution with the adjacent Reading Terminal Market.
- The building was designed within the context of the materials and scale of the historic adjacent train shed.
Image
Benefit
- Asset value multiplied from $7M before development to over $35M upon income stabilization and has continued to grow.
- Rents achieved by Parkway for the retail space are significantly above those in the submarket.
- Retail tenants' sales are exceptionally high for the market.
- The resulting active streetscape reflects the new higher quality, pedestrian-oriented restaurant district for the Convention Center.

