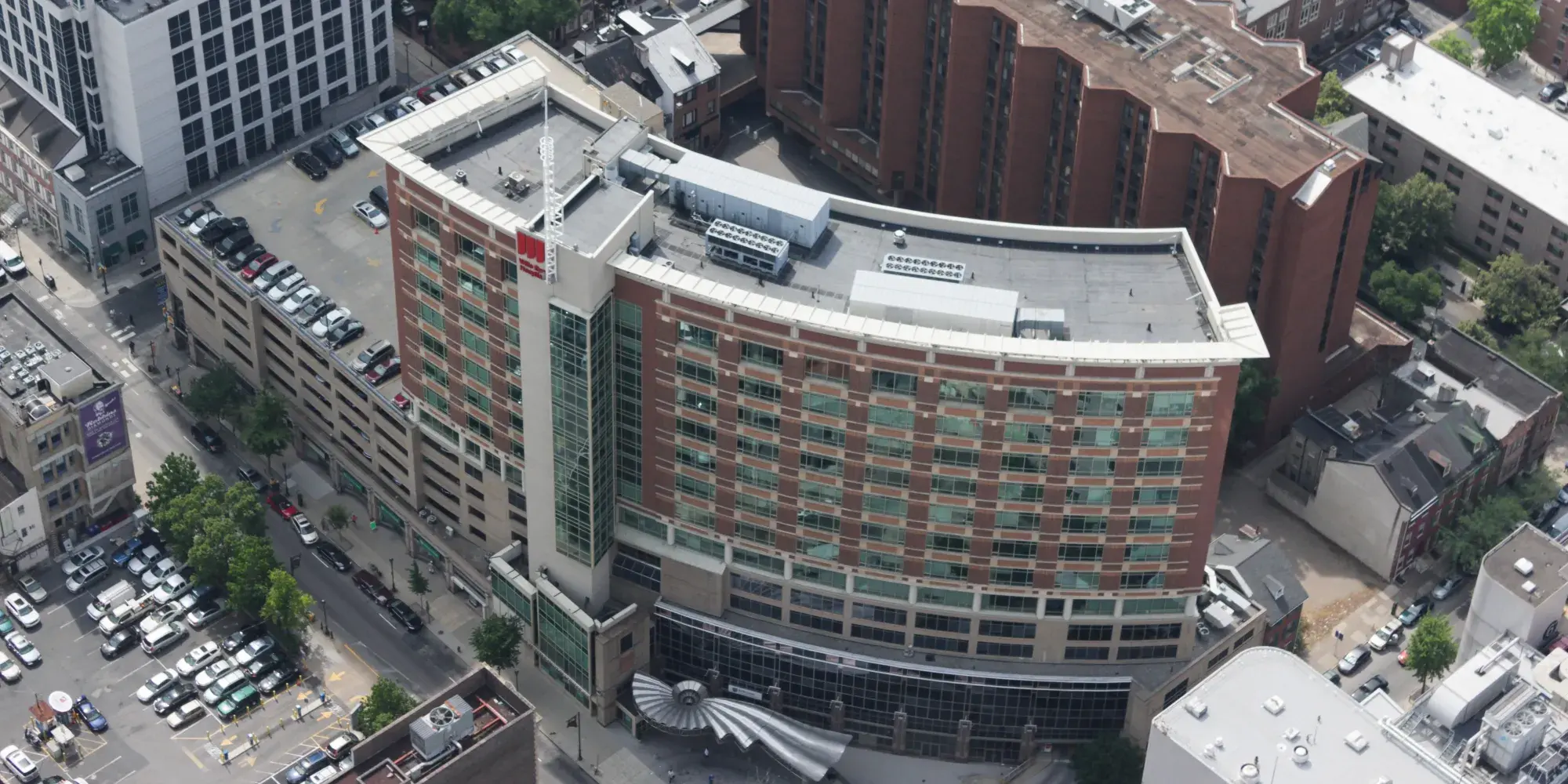
Walnut Towers
800-34 Walnut Street
Philadelphia, PA
Evolving Parking Acquisitions into Something New...
This project is unique in many ways, with its many evolvements as a mixed use location since the 1980s. The company began to look inward to strategically work with the properties we already owned, like this one. These properties were viewed in a new light where profits could be enhanced through development by re-evaluating the highest and best use for the property, which was often not surface parking.
Walnut Towers is a special project for Parkway, as we began applying our real estate capabilities with this location for 30+ years and have only become more experienced and trustworthy in the industry.
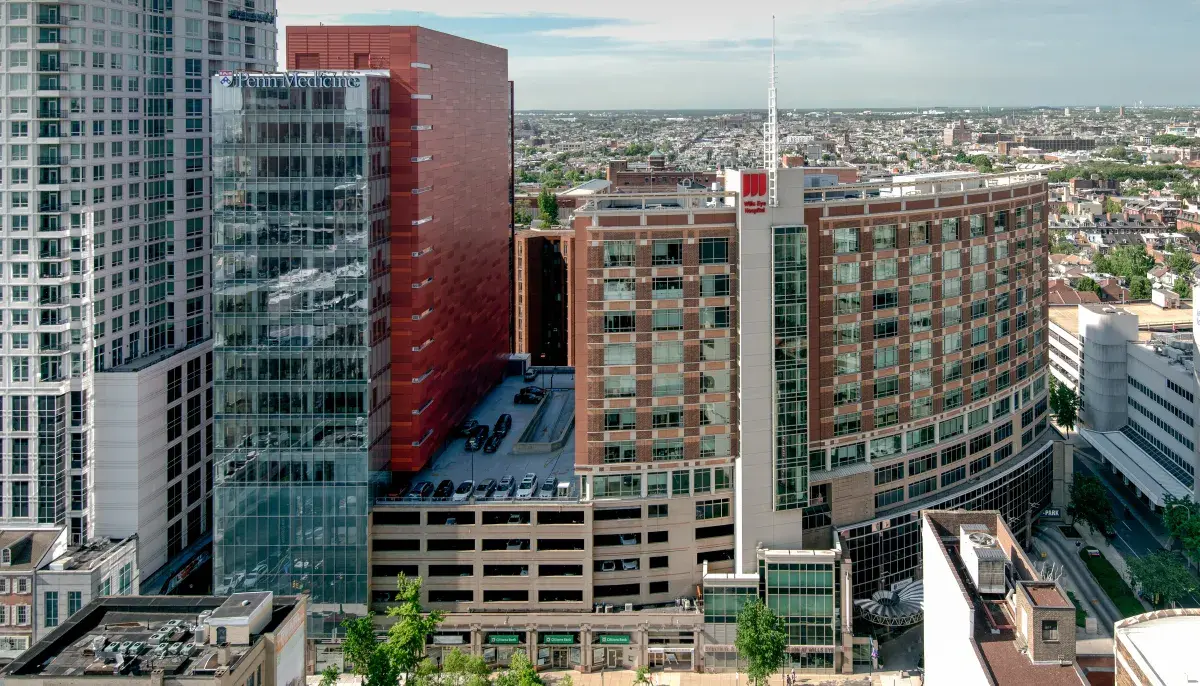
Overview
686
153,000 SF
Parkway Corporation, Liberty Trust
2012
215-575-4000
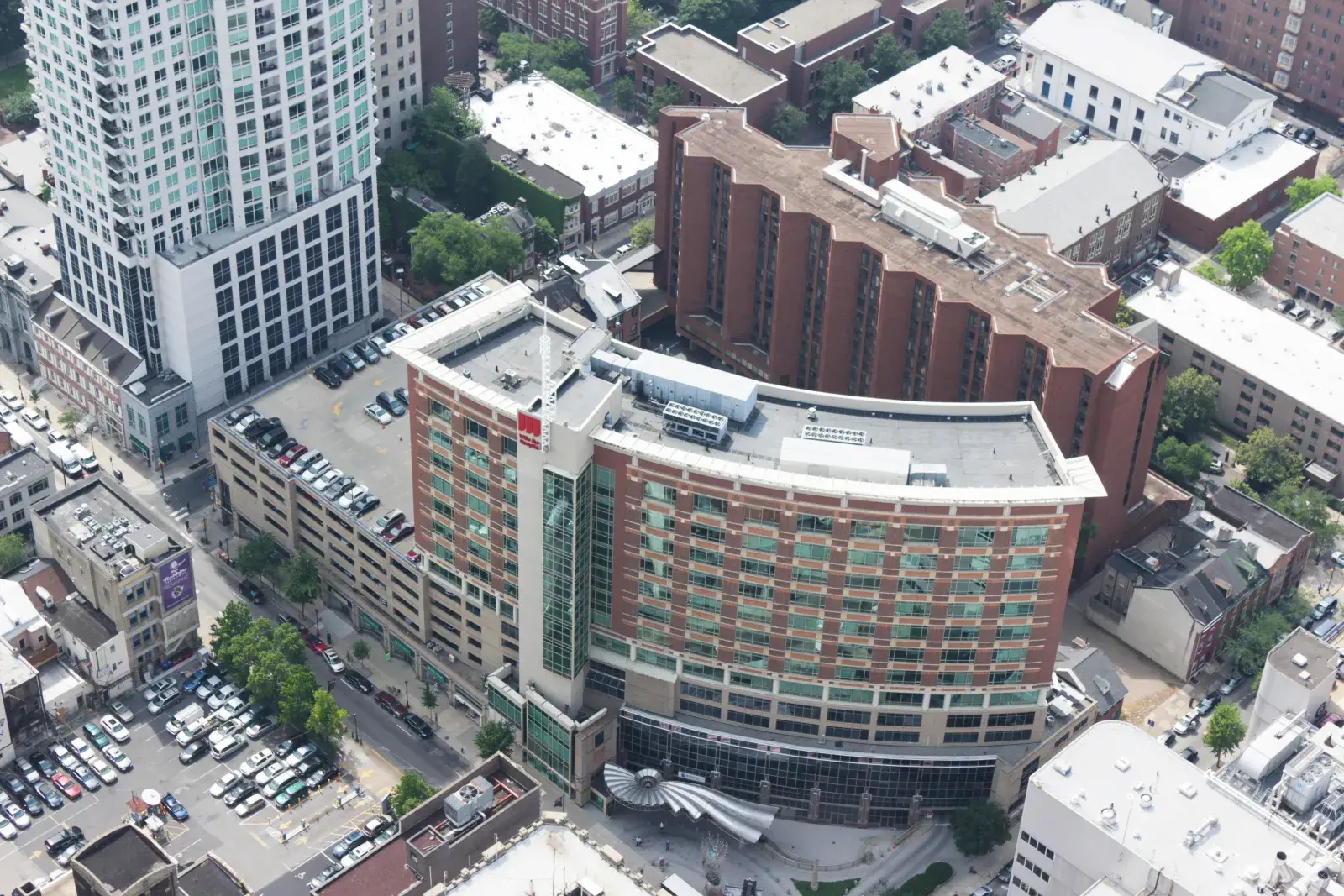
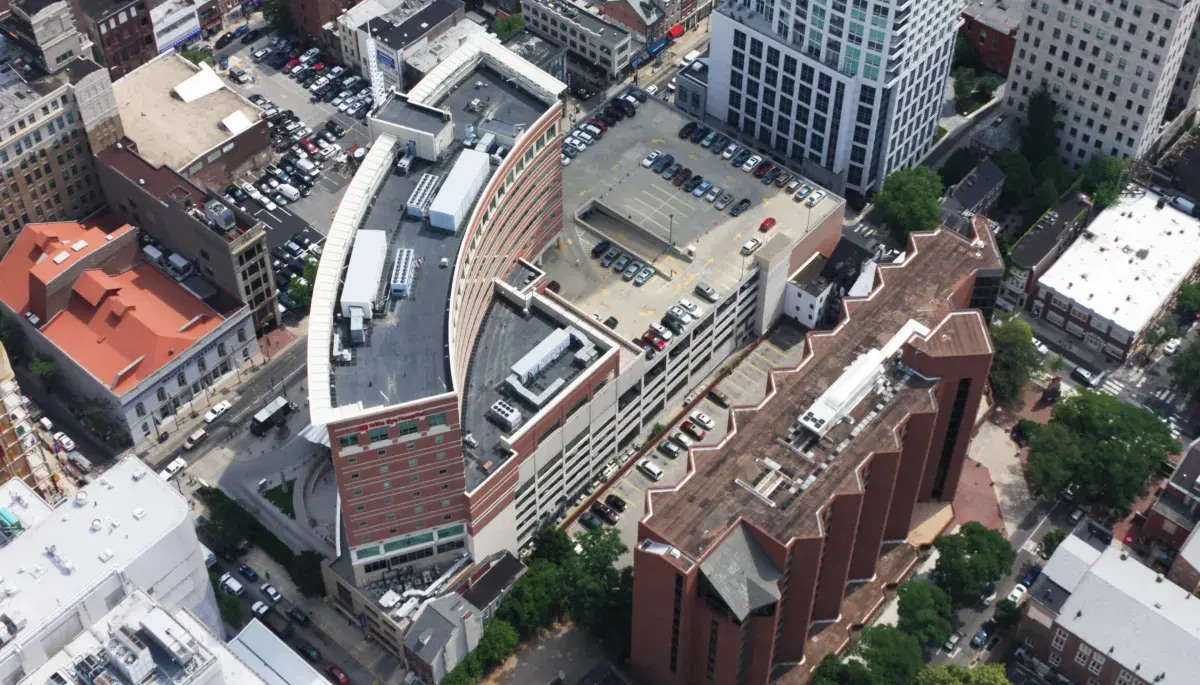
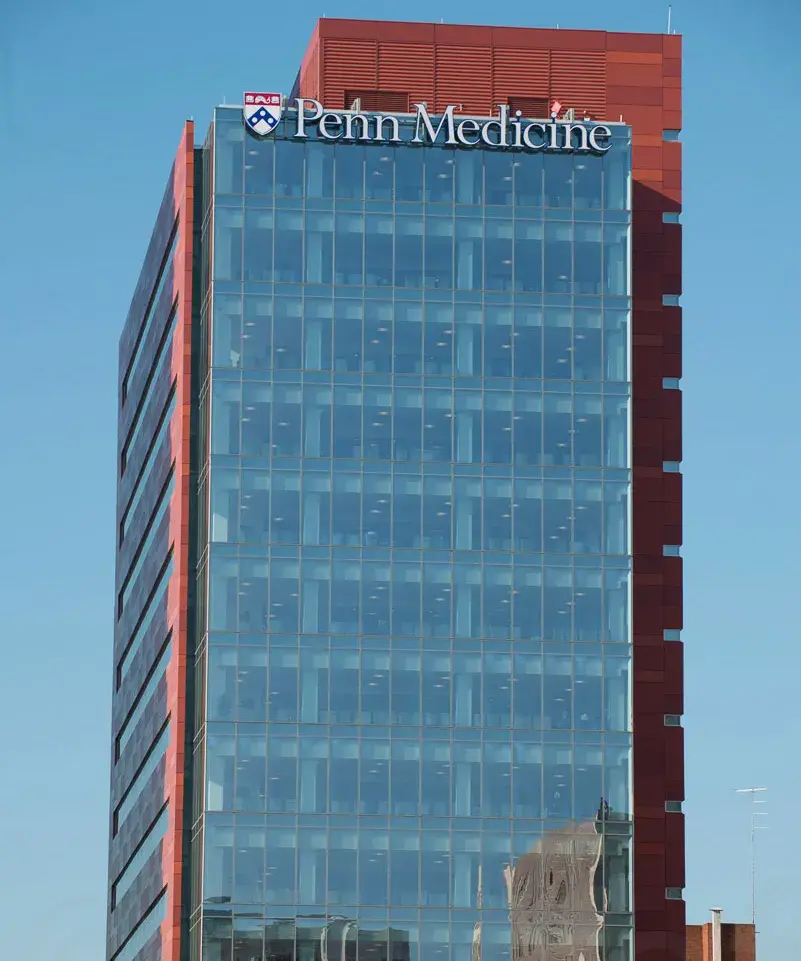
Parkway Creates Value
In 1986, Parkway developed a six-story parking garage at the site with retail stores at the sidewalk level fronting Walnut Street. The garage development was designed to accommodate two future towers above the garage. In 1988, the western end of the garage floors were converted from parking to 92,000 square feet of medical office space, which Parkway leased to a variety of medical practices. In 2002, the western air rights above the garage were sold to Wills Eye Hospital, which developed a new 140,000 square foot medical office tower above the garage, thereby increasing the value of the Parkway’s parking facility below. As part of the Wills Eye project, Parkway added a seventh floor of parking to the garage. In 2012, Parkway contributed the eastern air rights into a joint venture with Liberty Property Trust and together they developed a 153,000 square foot medical office tower, which they master leased and subsequently sold to Penn Medicine. Parkway continues to own and operate the parking garage and the original medical office space.

